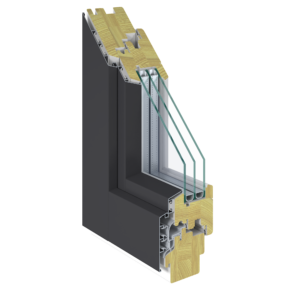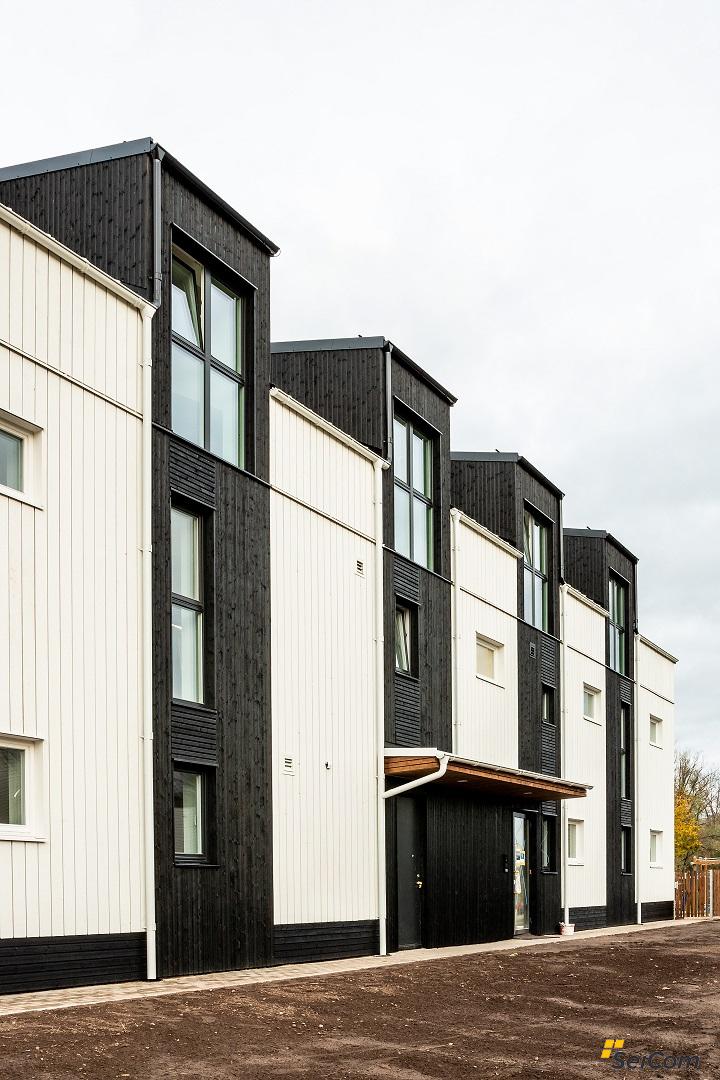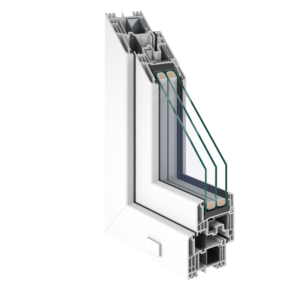0

Ostukorvis olevad tooted
Kvaliteetsed ja soojapidavad aknad
Tellimine e-poest on lihtne ja kiire VAATA TOOTEID!
PUIT-ALUMIINIUM

PUIT-ALUMIINIUM
Naturaalsus ja kõrge vastupidavus
VAATA TOOTEID
MIKS VALIDA SEICOM?
Referentsid
 Üldkontaktid
Üldkontaktid
SeiCom OÜ
Karjamõisa tee 3, Äksi alevik, Tartu vald, Tartumaa, 60543 Reg.kood: 10853494 KMKR: EE100772571 epood@seicom.ee +372 550 0836 (E-R 9-16) www.seicom.ee
Vaata täpsemat kaarti
Sulge täpsem kaart
2002 - 2026 © SeiCom OÜ









